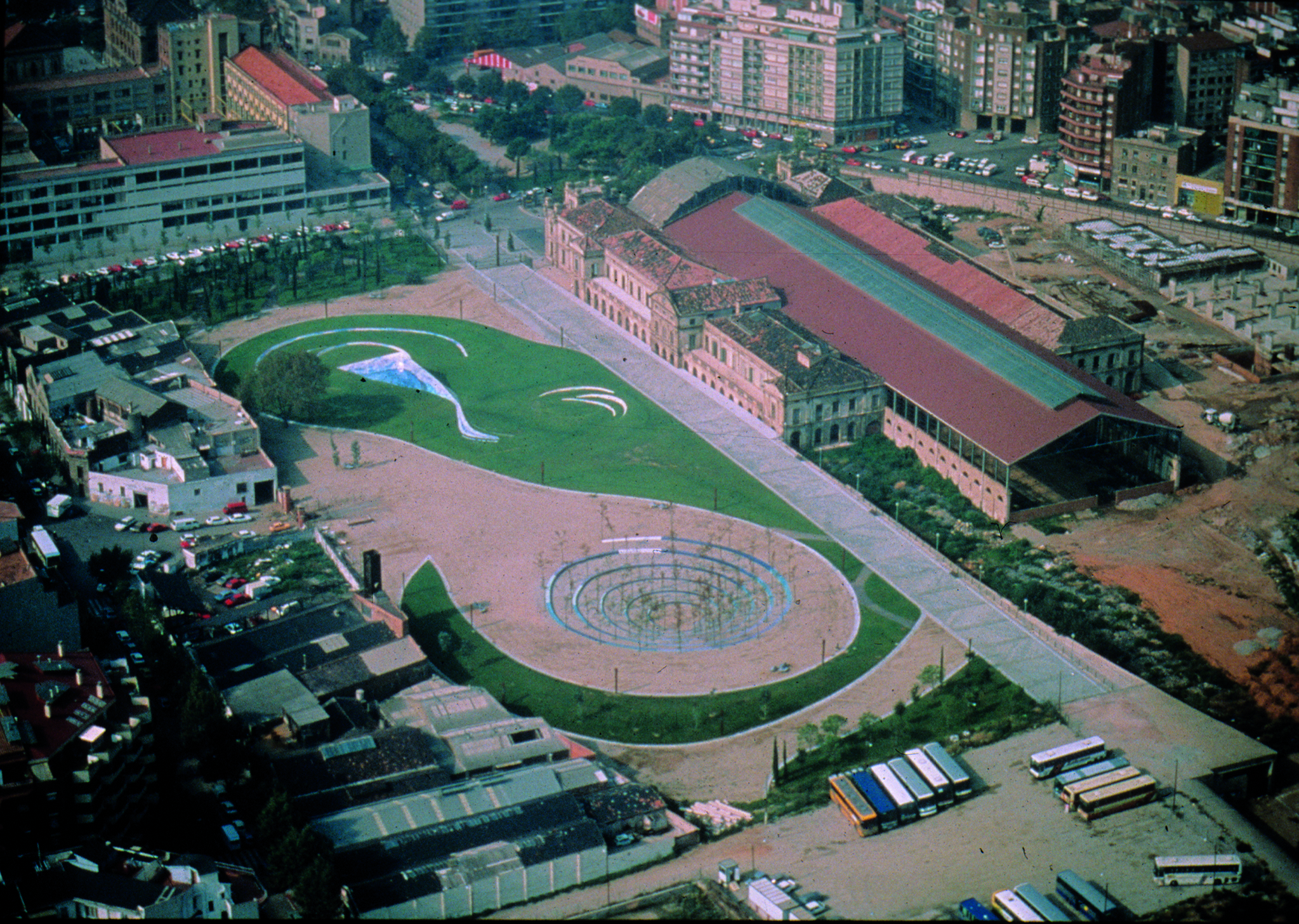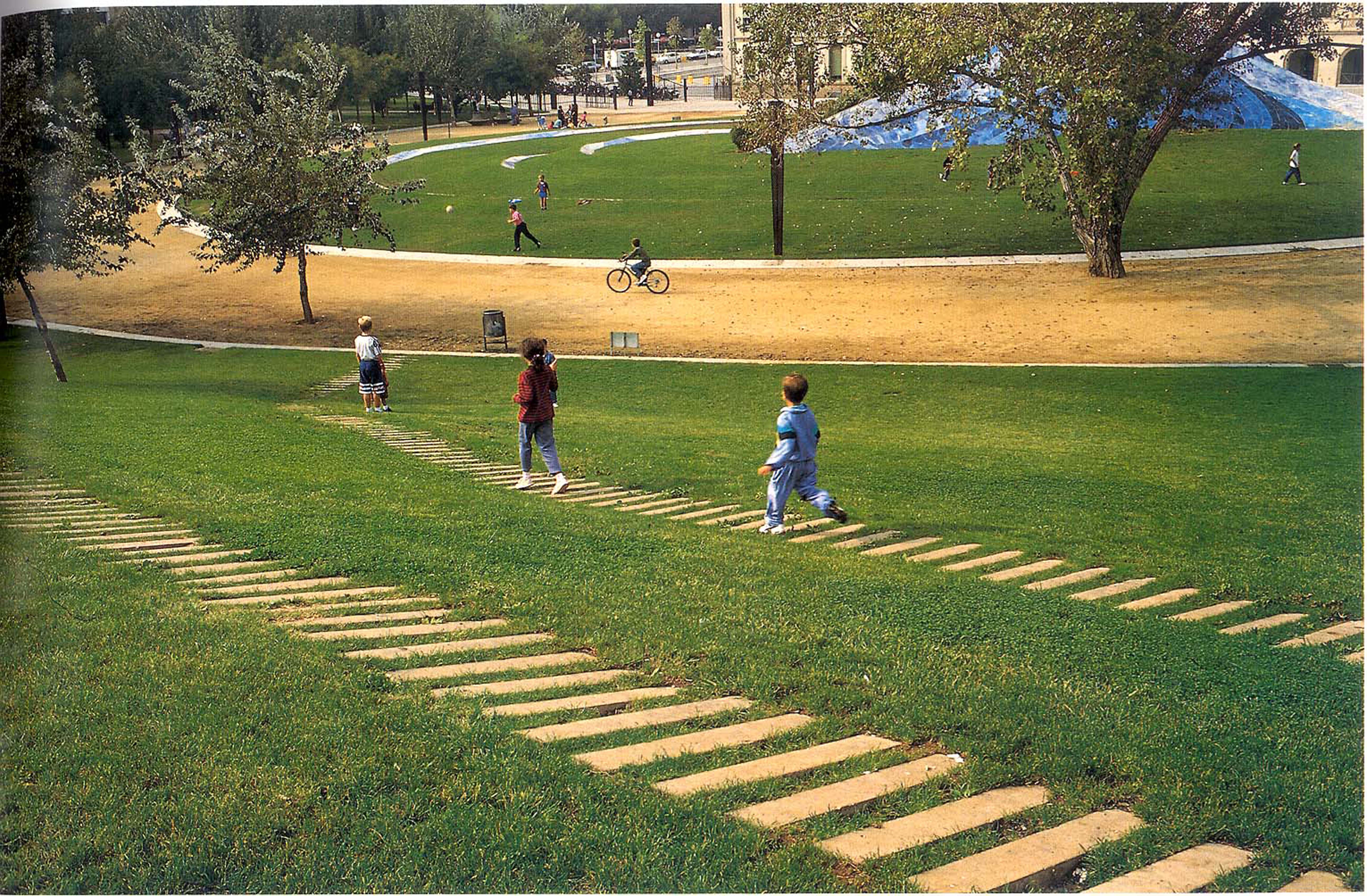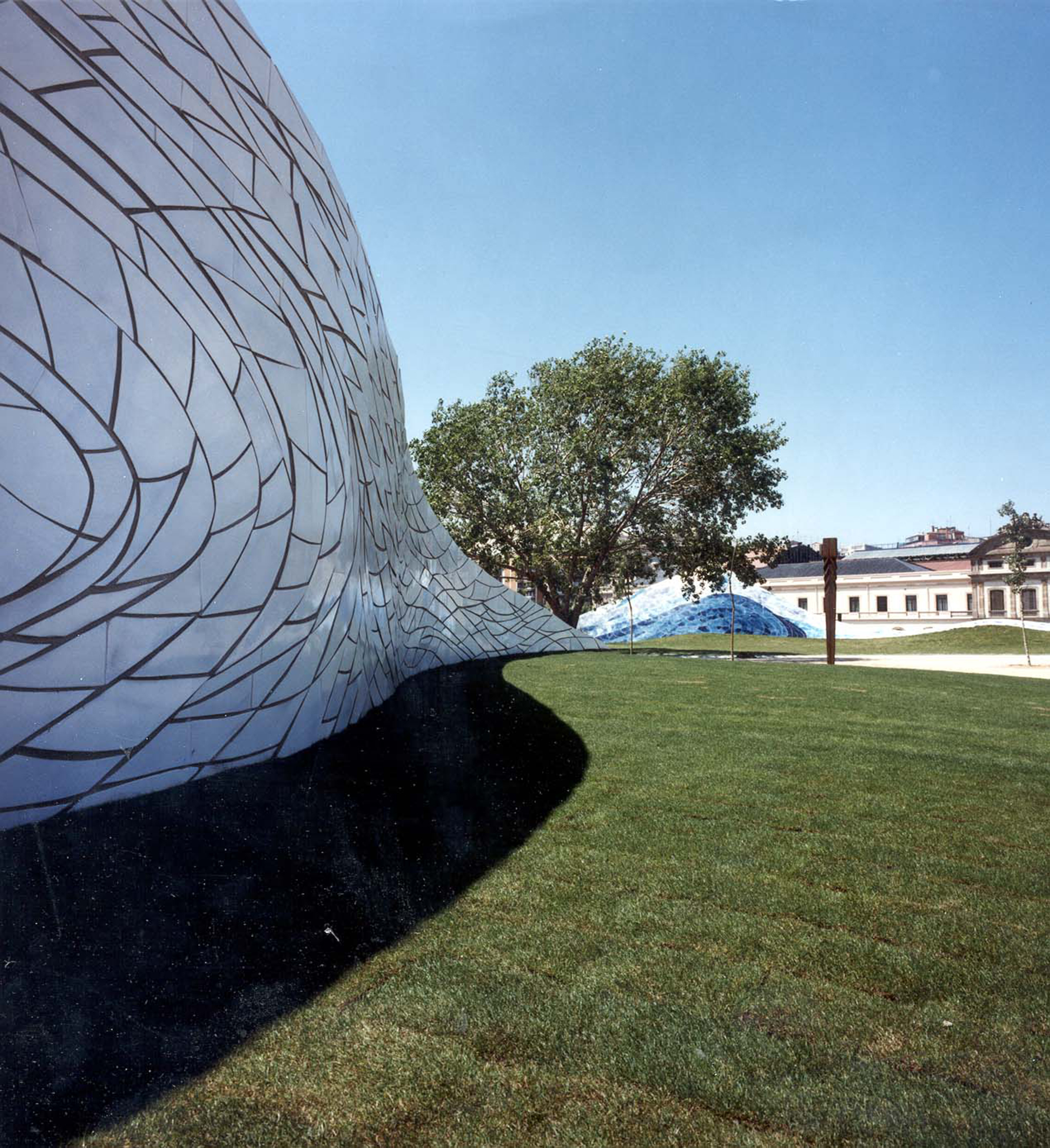PARC DE L’ESTACIÓ DEL NORD, Barcelona
FINALIST OF THE SPANISH BIENAL OF ARQUITECTURE AND URBANISM 1990-1992
The park is located on the grounds previously occupied by railway tracks which extended from the old Estació del Nord up to the Plaça de les Glòries. Its precise perimeter is a rectangular area of about two hectares next to the south
facade of the station building and defined by the streets Nàpols, Almogàvers and Sardenya. The master plan of the whole zone: park, sport fields and cultural facilities, will connect the historical center of Barcelona, through Passeig Lluís Companys, with the new civic center area of Plaça de les Glòries. A new boulevard is built along carrer Almogàvers accommodating views to the sculptural walls which frame the main gates to the park. The construction of carrer Sardenya on a bridge allows the park to extend below, connecting to the sport fields and thereby defining a continuity with the northern part of the city. The landscape design of the park develops two simple concepts: the creation of the first lawn in Barcelona, an environment much removed from the mediterranean landscape tradition, and the creation of an artificial landscape where sculpture and park melt together: the sculpture becoming the park and the park becoming the sculpture. Foremost in this endeavour was the partnership formed with the sculptor Beverly Pepper.
TEAM: A. Arriola, C. Fiol
COLLABORATORES: B. Pepper, sculptor
J. Raventós, ceramist
IBERING, structure
J. de Querol, quantity surveyor
G. García, quantity surveyor
CLIENTS: Ajuntament de Barcelona
BUDGET: 2.131.658,00 €
SURFACE: 25.553,00 mq
YEAR: 1991






